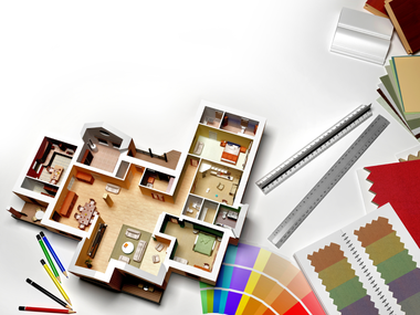402-326-1212
17330 W Center Rd, Ste 110-344
Omaha, NE 68130
rich@arrow-architecture.com
17330 W Center Rd, Ste 110-344
Omaha, NE 68130
rich@arrow-architecture.com
Partial Plan Set – $0.50 per sqft
Includes only Floor Plans – Main and Second Level
Total Plan Set – $2.00 per sqft
Includes floor plans for main and second level, 4 exterior elevations, roof plan, stair detail, typical wall sections, window schedule and notes page.
Basement Plan Set – $0.45 per sqft
Includes a basement floor plan.
Hourly Rate – $90.00 an hour
Typically for additions and remodels, custom work, custom details, and additional changes and revisions.
Additions and Remodels – $1.50 per sqft
Includes existing floor plan and proposed floor plan.
Kitchen and Bathroom Remodel – $12.00 per sqft

Arrow Architecture works closely with the clients and contractors. Each house plan is unique after combining a sense of style, priorities, and local covenants. We amplify the creative spark from our client into a final product that is creative and intelligent.